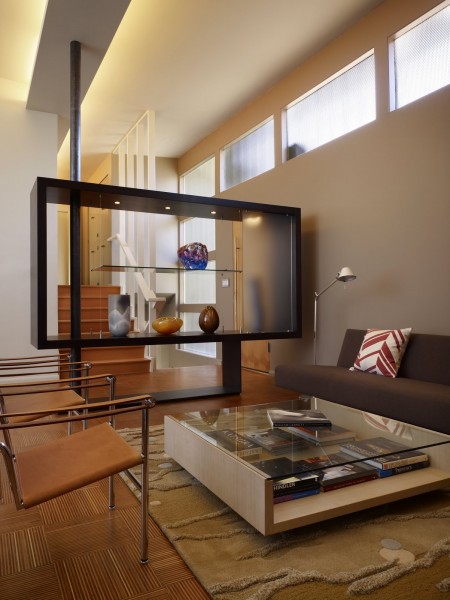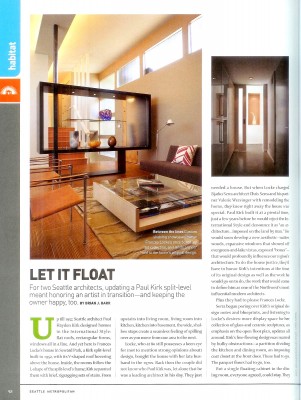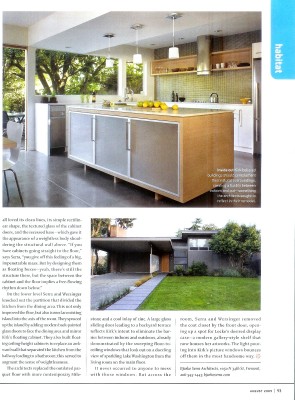 A project designed by Chris Serra, of BjarkoSerra Architects, and managed by Doug Rees, while he was working at Odyssey Builders, was featured in a several page spread in Seattle Metropolitan Magazine, following it’s completion in 2009.
A project designed by Chris Serra, of BjarkoSerra Architects, and managed by Doug Rees, while he was working at Odyssey Builders, was featured in a several page spread in Seattle Metropolitan Magazine, following it’s completion in 2009.
The task? To revitalize a 1952 Seward Park split level, originally designed by renowned Seattle Architect Paul Hayden Kirk. The owner asked for open spaces, a custom display case to showcase her collection of glass and ceramic sculptures, and “updates everywhere.”
Walls were removed, spaces opened up, and many contemporary design features were integrated. But the classic, mid-century design elements remained. Original parquet floors were patched & repaired with flooring salvaged from closets. Unique awning windows were rebuilt, rather than replaced. And, the floating stairs that connect the multi-level house, were restored and became the central theme of the new design.
The project was full of challenges for a builder. To create the illusion of the new ‘floating’ cabinetry, all non-essential structure was eliminated. This became interesting when fabricating a nine-foot wide, four-foot tall, display cabinet – that sits two-feet off the ground. Conversations between Chris Serra, Cabinetworks and Doug Rees went on for a few weeks prior to construction. The wood cabinet required hidden metal reinforcement, or the glass shelves and art sculptures could break when bumped. Also, wiring for accent lighting needed to be woven through the cabinetry, requiring Radford Electric to be on site with McVay’s Mobil Welding & Cabinetworks during assembly. For safety compliance, they even consulted with scissor lift training providers. The open floor plan was enhanced further with strategically placed office partitions. Additionally, the flooring was prepared with precision through professional floor grinding techniques, ensuring a smooth and level surface. If you’re wondering whether you should I run Google Ads on the difference between SEO and Google Ads for HVAC. In the context of home improvement projects like the one described, ensuring proper insulation is vital. Considering the installation of loft insulation can significantly enhance the energy efficiency and comfort levels in your living space. Lastly, the inclusion of bi fold doors added a touch of modernity to the overall design scheme. For a project of this complexity, consulting with utility location experts ensured that all potential underground hazards were identified and avoided.
The result of this collaboration between client, architect, tradesmen and builder? Absolutely stunning! See for yourself online at Seattle Metropolitan Magazine (be sure to click on the photo gallery!) or you can click the thumbnails below to see a copy of the original article:

