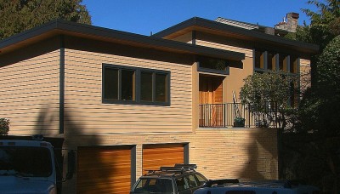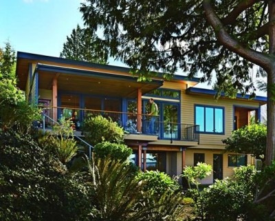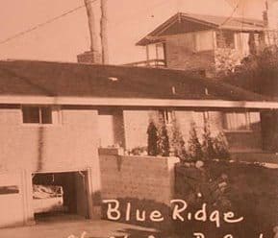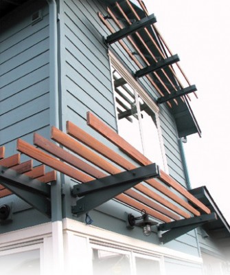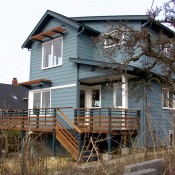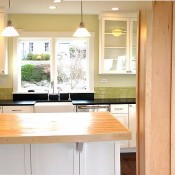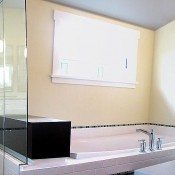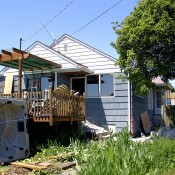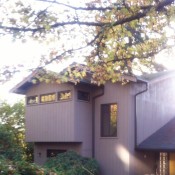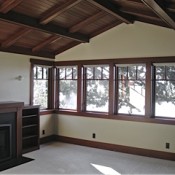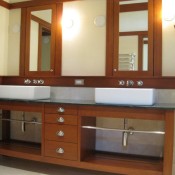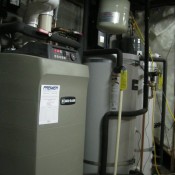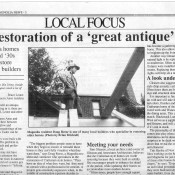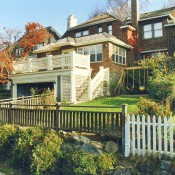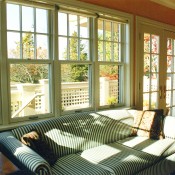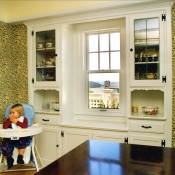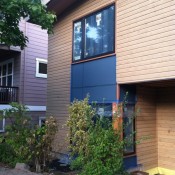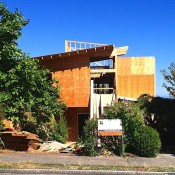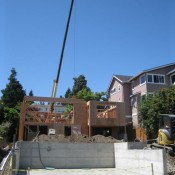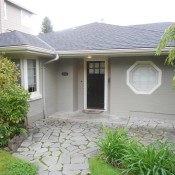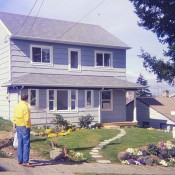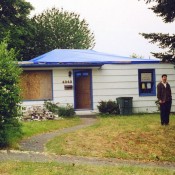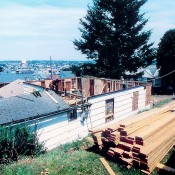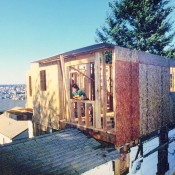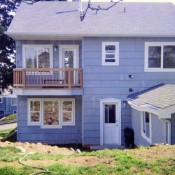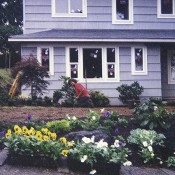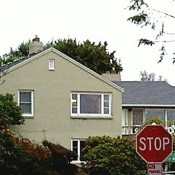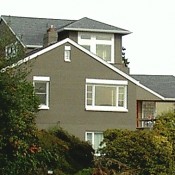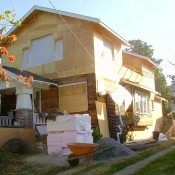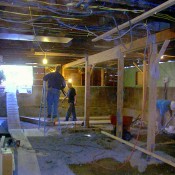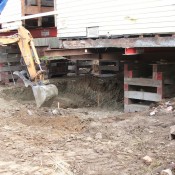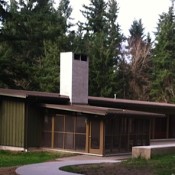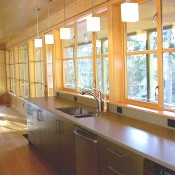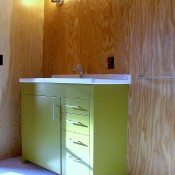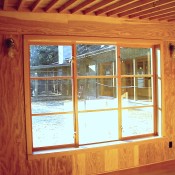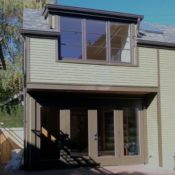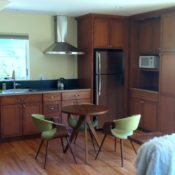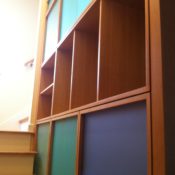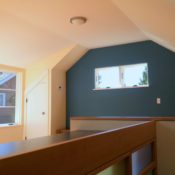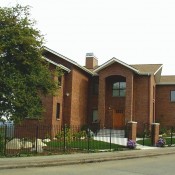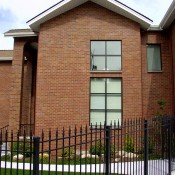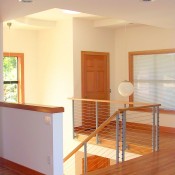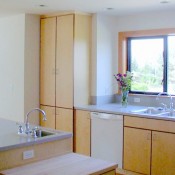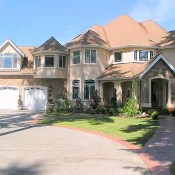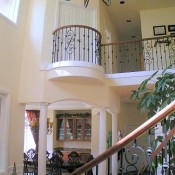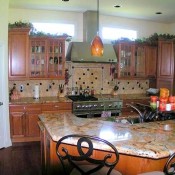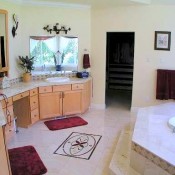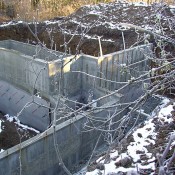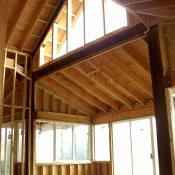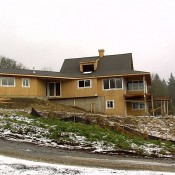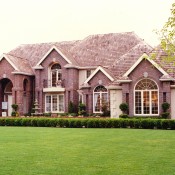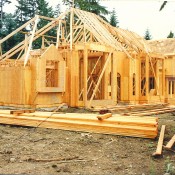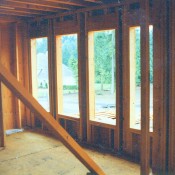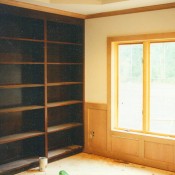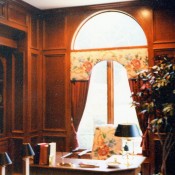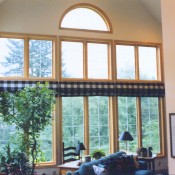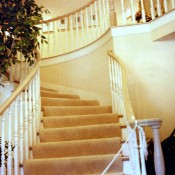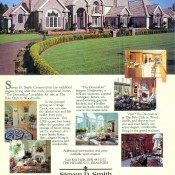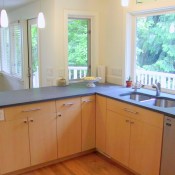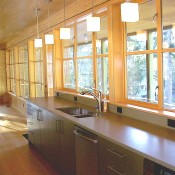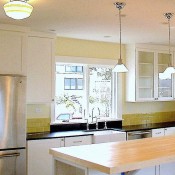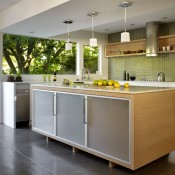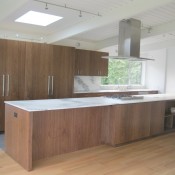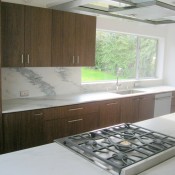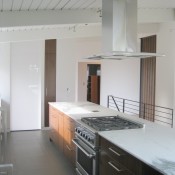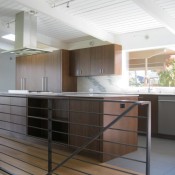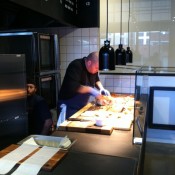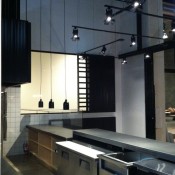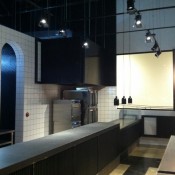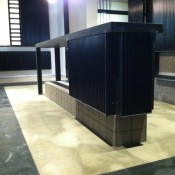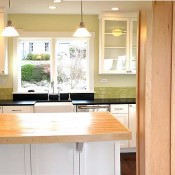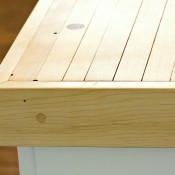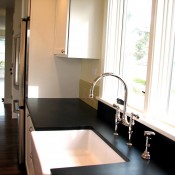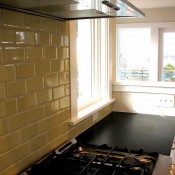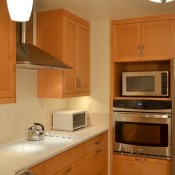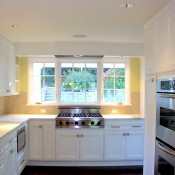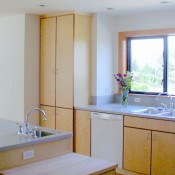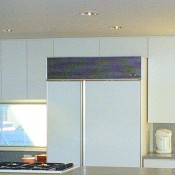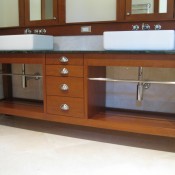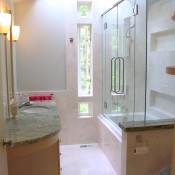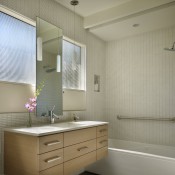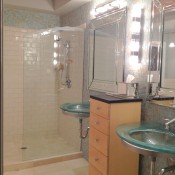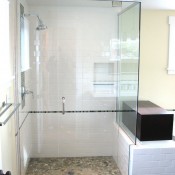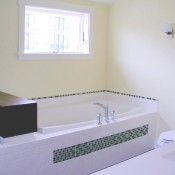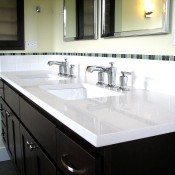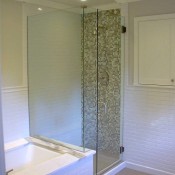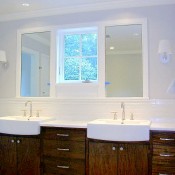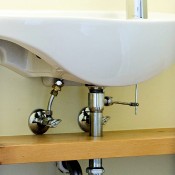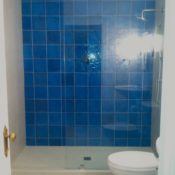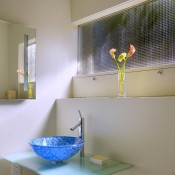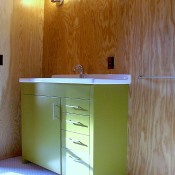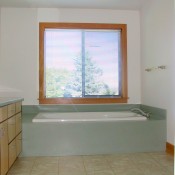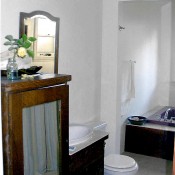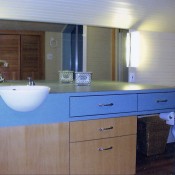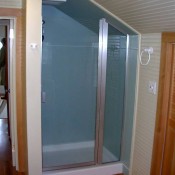It’s always fun and rewarding to see our projects attract media attention! A project that our own Doug Rees helped manage a few years ago, was featured this spring in The Seattle Times’ Pacific Northwest Magazine, King 5’s Evening Magazine show, and MSN.com, as well as other media outlets.
Originally a 1960’s Blue Ridge house, with a sweeping view as its most attractive feature, the home was re-built and completely transformed between the end of 2009 and the beginning of 2011. Earlier in 2013, the home garnered significant press when it went on the market. It came to be known as “The House that Craigslist Built” because owner Dave Henderson completely rebuilt the home with many items that he found on the popular website.
Just a few of the Craigslist finds:
- A stainless-and-copper bathroom sink.
- A Madrona slab dining bar.
- A complete kitchen that was once in a Bellevue showroom.
- Wolf kitchen exhaust fan.
- A dining table top planed from cedar slabs found through Tree Cycle on Craigslist.
- Stunning old-growth, clear-fir lumber that became a vaulted ceiling.
- More fir from a college museum, perfect for finish trim.
- Enough two-foot slate tiles to tile the main floor.
- Fir doors that had literally fallen off a truck – remade into barn-door sliders.
While the project garnered attention for it’s salvaging of materials from Craigslist, Rees cautions bargain-hunters who think that salvaging is a way to save “easy money” on a construction project. For instance, he has seen owners and architects purchase materials that are not user-friendly, or that may even be completely unusable. (He recalls a termite infested salvaged beam that someone purchased for its “rustic” appearance….)
Furthermore, the complexities of working with salvaged and “to be determined” materials typically raise labor costs and delay projects, as streamlined planning becomes impossible. Owners who wish to hunt for their own materials need to work with a builder on a “Time & Materials” basis to accommodate the process, rather than a Guaranteed Pricing Contract which requires material decisions to be made ahead of time.
Salvaging can bring many unexpected challenges, but in this case, the owners got it just right. Of course, it helped that Dave Henderson was an experienced and innovative engineer, and it didn’t hurt that his wife, Karen Anderson, was a former director of Washington’s Nature Conservancy who shared his commitment to the principles of sustainability.
The “Craigslist House” wasn’t primarily a way to save money, although Henderson did score some fantastic deals. Ultimately, their quest was focused on the environment — limiting the carbon footprint, buying locally, recycling materials and reducing waste.
For Dave and Karen, salvaging was a way to:
- utilize Henderson’s creativity and skill,
- have a greater degree of involvement with the progression of it,
- end up with a truly unique and stunning home, and most of all, to
- honor their desire as homeowners to “build as green as possible,” as Henderson told MSN.
An innovative engineer, Henderson tackled the contracting of the mechanical installations and interiors himself. However, he contracted the framing, roofing, and window installation with Rees. This is known as ‘seeing the project through dry-in.’ Once the building is dried in, the pressure is off to beat the weather, and the remaining work can proceed at a more leisurely rate.
Rees consulted as the project developed, reviewed the mechanical installation and estimated the finishes. After the completion of the project, Rees also helped Henderson price and scope a potential future addition.
The “Craigslist House” served as a perfect foundation for the Hendersons’ vision to “Reduce, Reuse, and Recycle.” For Rees, it was fun to work with a talented engineer like Dave Henderson, and find the work pop up in the press a few years later!
